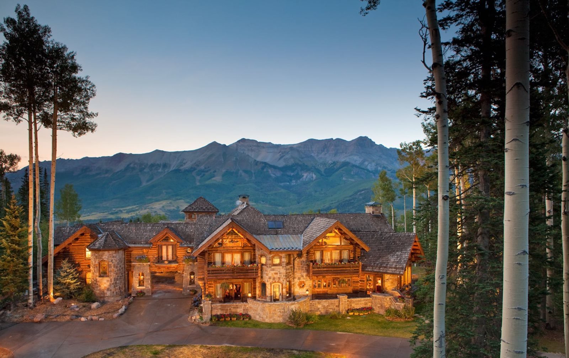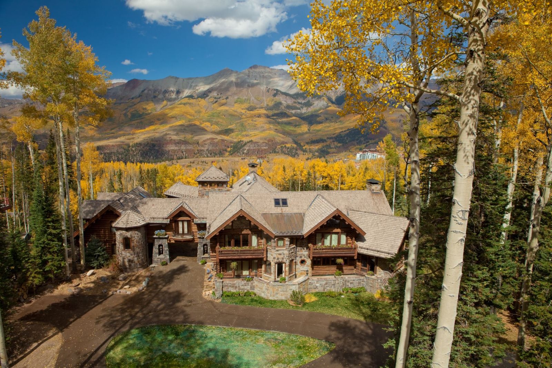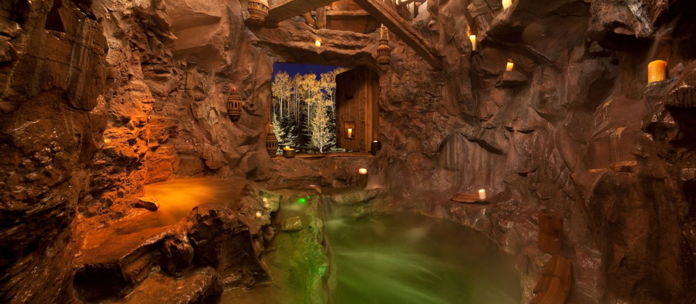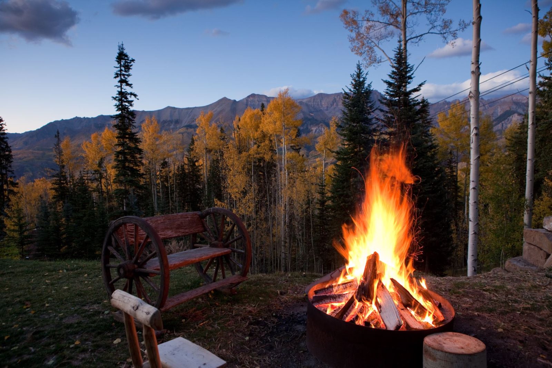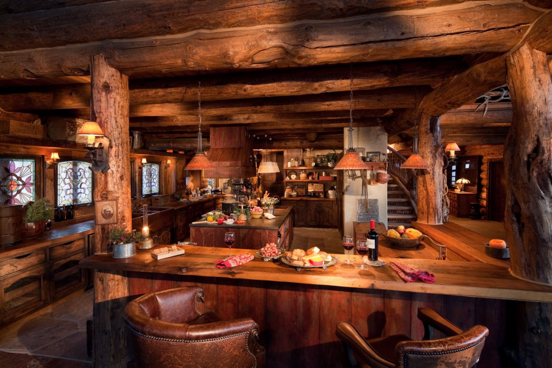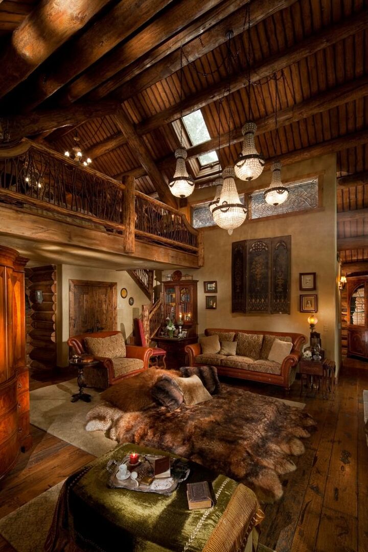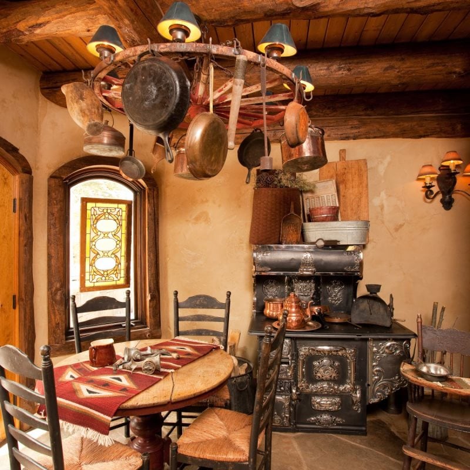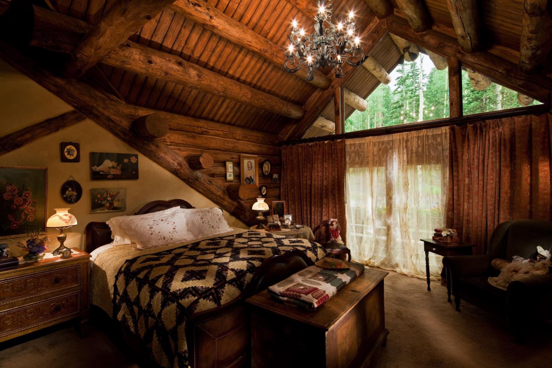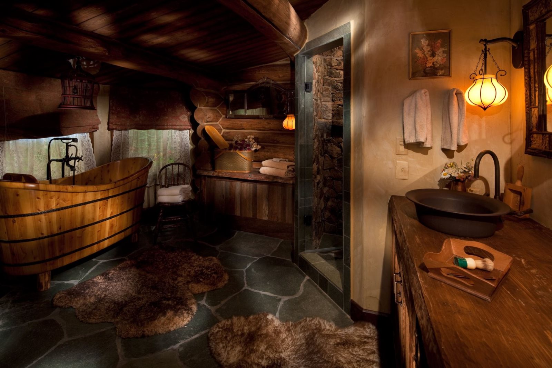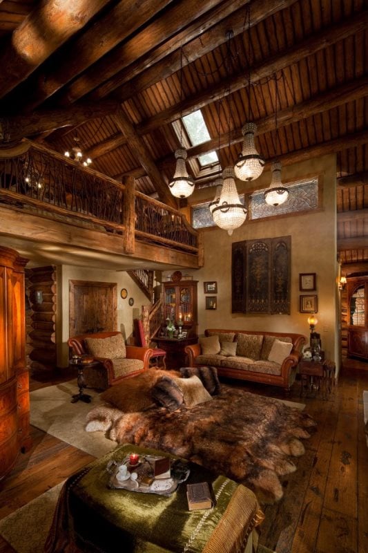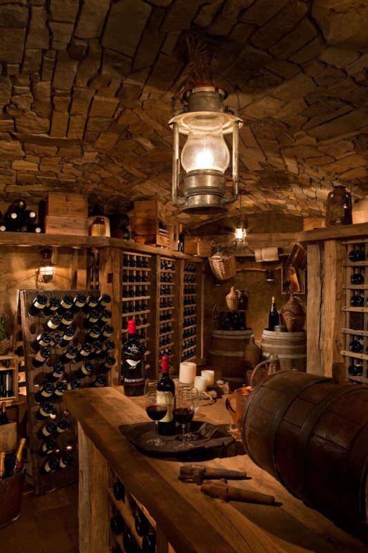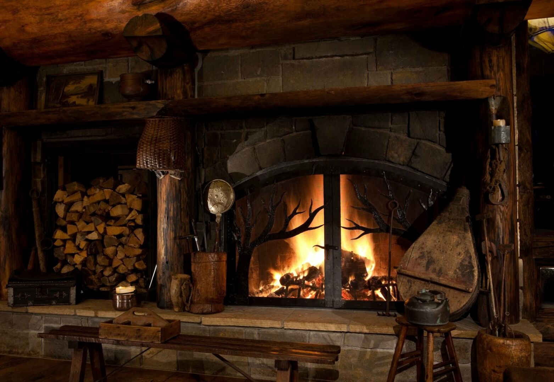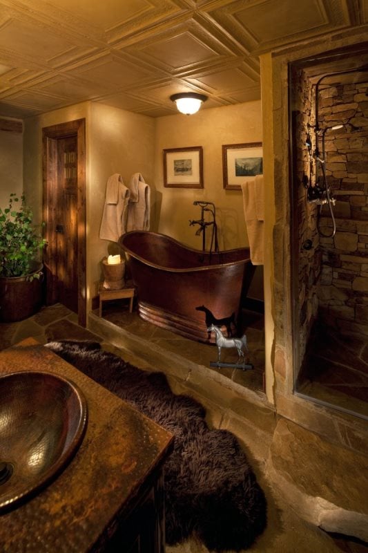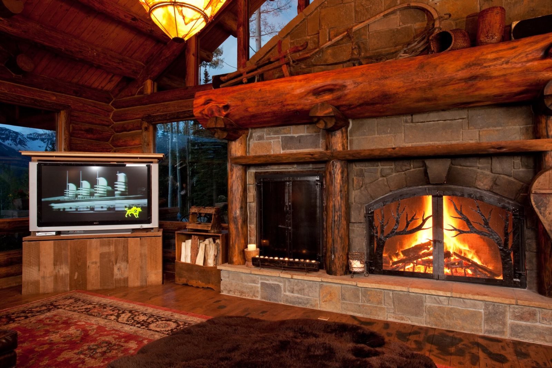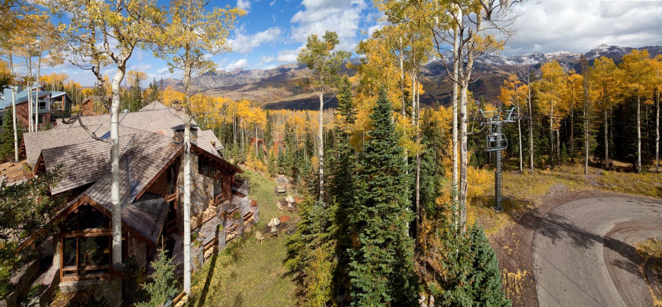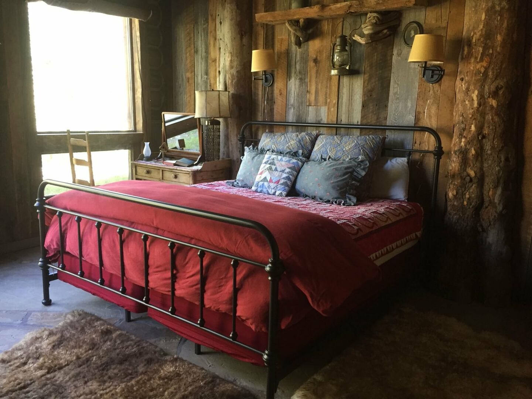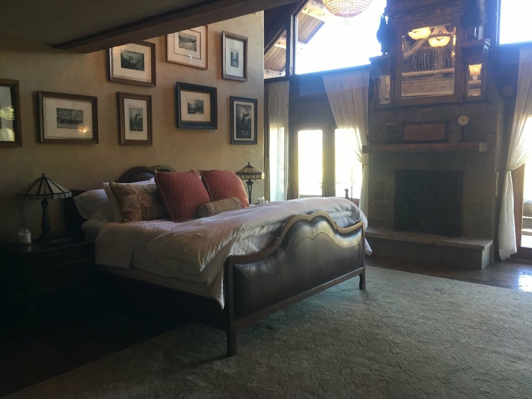Castlewood Description
Welcome to Castlewood Manor-a 17,300 square foot private home located on one of the Telluride Mountain Village premier ski in/ski out lots.
Upon arrival, drive through the hand crafted rod iron gates-Welcome to Castlewood, the Western US “Gem of the Rockies”. As you drive up to the home via the circular driveway marvel at the large, impressive log home surrounded by Aspen and Spruce trees.
An impressive set of wooden doors inset with antique stained glass, gas lanterns and old wooden sleds will greet you. You are entering The Castlewood Experience; a detailed replica of the Grand Lodge of the early 1900’s. The home is a masterfully unique combination of turn of the century features with modern conveniences.
Once inside the main door walk the stone floored entry into the great room with an impressive, large, wood burning fireplace and picture windows showing off the snowcapped San Sophia Mountain Range. The feeling is overwhelmingly warm and inviting.
Off the Great Room is a large deck featuring a wood burning fire pit. Children and adults will love to roast marshmallows and spend time together.
To the west of the great room is the well-equipped, gourmet kitchen with hand aged custom cabinetry. Authentic attention to detail throughout the kitchen and home has been taken so as not to pull your eye from the experience of the Grand Lodge. The kitchen boasts a large copper trough sink, a Viking gas range with 6 burners and two ovens, 18 cu foot each Subzero refrigerator and freezer, built in oven and microwave, two dishwashers, wine cooler, two smaller drink refrigerators and an ice maker.
Off the kitchen is a large wooden farm table with seating for 16 comfortably.
Off the great room walk through the historic stained glass doors leading into the formal dining room. A perfect setting for intimate dinners with seating up to 8 guests.
The home also boasts an incredible game room including a pool/ping pong table, poker table for 8, darts and chess. The 60” TV is perfect for watching your favorite sporting events with family and friends. The cork flooring helps to keep sound down while playing a fun game of pool.
The Grand Lodge is equipped with an elevator which will service all three floors.
The king master suite has been laid out on two levels giving the feeling of being in your own private getaway home within Castlewood. The main level has a wood burning fireplace, crystal chandeliers dropping from the vaulted ceiling and comfortable leather sofas. This area gives the lucky guests enjoyment of the fire and mountain view from the large picture windows. After enjoying your glass of wine in front of the fire, walk out onto the large master deck for a hot tub soak under the stars. The large bathroom includes a copper, jetted tub, two sinks and a double steam shower. The upper loft level is home to the luxurious king bed and ½ bath.
The Grand Lodge has three additional guest suites, including the famed TeePee room. In this bedroom our guests will find a queen size bed inside the beautifully painted authentic TeePee. The room has a small deck with views of the mountains to the north. The showpiece bathroom includes a wooden tub, steam shower and trough sink. Bathroom walls are lined with pine tree trunks and gives you the feeling of being in the wild west.
Two additional king suites are located in the Grand Lodge, Logan’s suite with an impressive king bed, steam shower and wooden tub; and the Wagon Wheel suite featuring a king bed, copper trough bath tub, steam shower and washer/dryer.
Descending to a spectacular area of the home, the lowest level of the Grand Lodge, guests will find the Theater, Wine Cellar, Nanny’s Quarters and laundry room. The theater has an incredible curved 240” screen, leather screen curtain and superb projector. Once inside the theater, guests sit comfortably on corduroy covered mattress’ smothered with over-sized pillows to view their favorite movies, sporting events and TV shows. The floor has been tiered creating optimal viewing for all.
The wine cellar is truly that, a wine room fashioned after the cellars in France. The room will accommodate up to 2000 bottles of wine and may be used for an intimate couples’ dinner or small group wine tastings.
The Nanny’s quarters features a queen Murphy bed and kitchen consisting of refrigerator, dishwasher, sink, microwave and ice maker. Once again, attention to historic detail abounds. This kitchen is also wonderful for making popcorn to take into the theater for movie watching !
Leaving the Grand Lodge, we take the indoor walk way to the Hot Springs House. On the way we pass the Crow’s Nest sleeping area. The room has incredible 360 degree views from the top most part of the house. Three twin beds make this a fun hang out sleeping fort area for kids and great overflow for single adults.
Riding the elevator making stops on 3 of the 4 floors,. This inter-connected area includes 2 king bedrooms with private bath, one bedroom with two full beds and private bath, Ski in/ski out room, full kitchen, Grotto and large steam shower.
The ski in/ski out room features boot heaters, grill, TV and gas fireplace. A wonderful area to take off in the morning, skiing directly out onto the Double Cabin run, making turns until you need a break, coming in for lunch, warming up by the fire and catching a little of the game. After a while, heading back out onto the slopes for the rest of the afternoon.
The Hot Springs House at Castlewood is best known for the Grotto. Described by our past guests as the most fabulous part of the home. The Grotto is a hot tub set in rock and gives the effect of being in an underground mining shaft. The Grotto consists of an eight person Jacuzzi tub equipped with jets, lights, waterfalls, steamers and mister; an individual jetted tube, 6 person steam shower. The Grotto area also has a tap room able to hold 5 different kinds of beer, a refrigerator, freezer drawer for beer mugs and a wine cooler. The ultimate way to end the day!
The final element of the interconnected home is the Coachman’s Quarters, located just across the stone driveway from the front doors and above the three car garage. This queen one bedroom guest house has mastered the word quaint. In addition to the bedroom, the living area consists of two queen tempurpedic day beds, a dining table for 4, full kitchen, washer/dryer and balcony. The bathroom features a wooden bath tub which replicates bathing in a watering trough including the bucket!
Upon arrival, drive through the hand crafted rod iron gates-Welcome to Castlewood, the Western US “Gem of the Rockies”. As you drive up to the home via the circular driveway marvel at the large, impressive log home surrounded by Aspen and Spruce trees.
An impressive set of wooden doors inset with antique stained glass, gas lanterns and old wooden sleds will greet you. You are entering The Castlewood Experience; a detailed replica of the Grand Lodge of the early 1900’s. The home is a masterfully unique combination of turn of the century features with modern conveniences.
Once inside the main door walk the stone floored entry into the great room with an impressive, large, wood burning fireplace and picture windows showing off the snowcapped San Sophia Mountain Range. The feeling is overwhelmingly warm and inviting.
Off the Great Room is a large deck featuring a wood burning fire pit. Children and adults will love to roast marshmallows and spend time together.
To the west of the great room is the well-equipped, gourmet kitchen with hand aged custom cabinetry. Authentic attention to detail throughout the kitchen and home has been taken so as not to pull your eye from the experience of the Grand Lodge. The kitchen boasts a large copper trough sink, a Viking gas range with 6 burners and two ovens, 18 cu foot each Subzero refrigerator and freezer, built in oven and microwave, two dishwashers, wine cooler, two smaller drink refrigerators and an ice maker.
Off the kitchen is a large wooden farm table with seating for 16 comfortably.
Off the great room walk through the historic stained glass doors leading into the formal dining room. A perfect setting for intimate dinners with seating up to 8 guests.
The home also boasts an incredible game room including a pool/ping pong table, poker table for 8, darts and chess. The 60” TV is perfect for watching your favorite sporting events with family and friends. The cork flooring helps to keep sound down while playing a fun game of pool.
The Grand Lodge is equipped with an elevator which will service all three floors.
The king master suite has been laid out on two levels giving the feeling of being in your own private getaway home within Castlewood. The main level has a wood burning fireplace, crystal chandeliers dropping from the vaulted ceiling and comfortable leather sofas. This area gives the lucky guests enjoyment of the fire and mountain view from the large picture windows. After enjoying your glass of wine in front of the fire, walk out onto the large master deck for a hot tub soak under the stars. The large bathroom includes a copper, jetted tub, two sinks and a double steam shower. The upper loft level is home to the luxurious king bed and ½ bath.
The Grand Lodge has three additional guest suites, including the famed TeePee room. In this bedroom our guests will find a queen size bed inside the beautifully painted authentic TeePee. The room has a small deck with views of the mountains to the north. The showpiece bathroom includes a wooden tub, steam shower and trough sink. Bathroom walls are lined with pine tree trunks and gives you the feeling of being in the wild west.
Two additional king suites are located in the Grand Lodge, Logan’s suite with an impressive king bed, steam shower and wooden tub; and the Wagon Wheel suite featuring a king bed, copper trough bath tub, steam shower and washer/dryer.
Descending to a spectacular area of the home, the lowest level of the Grand Lodge, guests will find the Theater, Wine Cellar, Nanny’s Quarters and laundry room. The theater has an incredible curved 240” screen, leather screen curtain and superb projector. Once inside the theater, guests sit comfortably on corduroy covered mattress’ smothered with over-sized pillows to view their favorite movies, sporting events and TV shows. The floor has been tiered creating optimal viewing for all.
The wine cellar is truly that, a wine room fashioned after the cellars in France. The room will accommodate up to 2000 bottles of wine and may be used for an intimate couples’ dinner or small group wine tastings.
The Nanny’s quarters features a queen Murphy bed and kitchen consisting of refrigerator, dishwasher, sink, microwave and ice maker. Once again, attention to historic detail abounds. This kitchen is also wonderful for making popcorn to take into the theater for movie watching !
Leaving the Grand Lodge, we take the indoor walk way to the Hot Springs House. On the way we pass the Crow’s Nest sleeping area. The room has incredible 360 degree views from the top most part of the house. Three twin beds make this a fun hang out sleeping fort area for kids and great overflow for single adults.
Riding the elevator making stops on 3 of the 4 floors,. This inter-connected area includes 2 king bedrooms with private bath, one bedroom with two full beds and private bath, Ski in/ski out room, full kitchen, Grotto and large steam shower.
The ski in/ski out room features boot heaters, grill, TV and gas fireplace. A wonderful area to take off in the morning, skiing directly out onto the Double Cabin run, making turns until you need a break, coming in for lunch, warming up by the fire and catching a little of the game. After a while, heading back out onto the slopes for the rest of the afternoon.
The Hot Springs House at Castlewood is best known for the Grotto. Described by our past guests as the most fabulous part of the home. The Grotto is a hot tub set in rock and gives the effect of being in an underground mining shaft. The Grotto consists of an eight person Jacuzzi tub equipped with jets, lights, waterfalls, steamers and mister; an individual jetted tube, 6 person steam shower. The Grotto area also has a tap room able to hold 5 different kinds of beer, a refrigerator, freezer drawer for beer mugs and a wine cooler. The ultimate way to end the day!
The final element of the interconnected home is the Coachman’s Quarters, located just across the stone driveway from the front doors and above the three car garage. This queen one bedroom guest house has mastered the word quaint. In addition to the bedroom, the living area consists of two queen tempurpedic day beds, a dining table for 4, full kitchen, washer/dryer and balcony. The bathroom features a wooden bath tub which replicates bathing in a watering trough including the bucket!
Availability
- Checkin Available
- Checkout Available
- Not Available
- Available
- Checkin Available
- Checkout Available
- Not Available
Seasonal Rates (Nightly)
Select number of months to display:
Reviews
Rates
| Season | Period | Min. Stay | Nightly Rate | Weekly Rate |
|---|---|---|---|---|
Room Details
Master Bedroom
Beds
King
Baths
Toilet |
Jetted Tub |
Shower |
Tvs
Logan's Suite
Beds
King
Baths
Toilet |
Shower |
Tvs
Wagon Wheel Suite
Beds
King
Baths
Toilet |
Shower |
Tvs
Tee-Pee Suite
Beds
Queen
Baths
Toilet |
Shower |
Tvs
Nanny's Flex Room
Beds
Queen
Baths
Toilet |
Shower |
Tvs
Crow's Nest
Beds
Twin Single (3)
Baths
Tvs
Guest Bedroom #7
Beds
King
Baths
Toilet |
Tub |
Tvs
Guest Bedroom #8
Beds
King
Baths
Toilet |
Shower |
Tvs
Guest Bedroom #9 (Loft)
Beds
Full (2)
Baths
Toilet |
Shower |
Tvs
Guest Bedroom #10
Beds
Queen
Baths
Toilet |
Shower |
Tvs
Welcome to Castlewood Manor-a 17,300 square foot private home located on one of the Telluride Mountain Village premier ski in/ski out lots.
Upon arrival, drive through the hand crafted rod iron gates-Welcome to Castlewood, the Western US “Gem of the Rockies”. As you drive up to the home via the circular driveway marvel at the large, impressive log home surrounded by Aspen and Spruce trees.
An impressive set of wooden doors inset with antique stained glass, gas lanterns and old wooden sleds will greet you. You are entering The Castlewood Experience; a detailed replica of the Grand Lodge of the early 1900’s. The home is a masterfully unique combination of turn of the century features with modern conveniences.
Once inside the main door walk the stone floored entry into the great room with an impressive, large, wood burning fireplace and picture windows showing off the snowcapped San Sophia Mountain Range. The feeling is overwhelmingly warm and inviting.
Off the Great Room is a large deck featuring a wood burning fire pit. Children and adults will love to roast marshmallows and spend time together.
To the west of the great room is the well-equipped, gourmet kitchen with hand aged custom cabinetry. Authentic attention to detail throughout the kitchen and home has been taken so as not to pull your eye from the experience of the Grand Lodge. The kitchen boasts a large copper trough sink, a Viking gas range with 6 burners and two ovens, 18 cu foot each Subzero refrigerator and freezer, built in oven and microwave, two dishwashers, wine cooler, two smaller drink refrigerators and an ice maker.
Off the kitchen is a large wooden farm table with seating for 16 comfortably.
Off the great room walk through the historic stained glass doors leading into the formal dining room. A perfect setting for intimate dinners with seating up to 8 guests.
The home also boasts an incredible game room including a pool/ping pong table, poker table for 8, darts and chess. The 60” TV is perfect for watching your favorite sporting events with family and friends. The cork flooring helps to keep sound down while playing a fun game of pool.
The Grand Lodge is equipped with an elevator which will service all three floors.
The king master suite has been laid out on two levels giving the feeling of being in your own private getaway home within Castlewood. The main level has a wood burning fireplace, crystal chandeliers dropping from the vaulted ceiling and comfortable leather sofas. This area gives the lucky guests enjoyment of the fire and mountain view from the large picture windows. After enjoying your glass of wine in front of the fire, walk out onto the large master deck for a hot tub soak under the stars. The large bathroom includes a copper, jetted tub, two sinks and a double steam shower. The upper loft level is home to the luxurious king bed and ½ bath.
The Grand Lodge has three additional guest suites, including the famed TeePee room. In this bedroom our guests will find a queen size bed inside the beautifully painted authentic TeePee. The room has a small deck with views of the mountains to the north. The showpiece bathroom includes a wooden tub, steam shower and trough sink. Bathroom walls are lined with pine tree trunks and gives you the feeling of being in the wild west.
Two additional king suites are located in the Grand Lodge, Logan’s suite with an impressive king bed, steam shower and wooden tub; and the Wagon Wheel suite featuring a king bed, copper trough bath tub, steam shower and washer/dryer.
Descending to a spectacular area of the home, the lowest level of the Grand Lodge, guests will find the Theater, Wine Cellar, Nanny’s Quarters and laundry room. The theater has an incredible curved 240” screen, leather screen curtain and superb projector. Once inside the theater, guests sit comfortably on corduroy covered mattress’ smothered with over-sized pillows to view their favorite movies, sporting events and TV shows. The floor has been tiered creating optimal viewing for all.
The wine cellar is truly that, a wine room fashioned after the cellars in France. The room will accommodate up to 2000 bottles of wine and may be used for an intimate couples’ dinner or small group wine tastings.
The Nanny’s quarters features a queen Murphy bed and kitchen consisting of refrigerator, dishwasher, sink, microwave and ice maker. Once again, attention to historic detail abounds. This kitchen is also wonderful for making popcorn to take into the theater for movie watching !
Leaving the Grand Lodge, we take the indoor walk way to the Hot Springs House. On the way we pass the Crow’s Nest sleeping area. The room has incredible 360 degree views from the top most part of the house. Three twin beds make this a fun hang out sleeping fort area for kids and great overflow for single adults.
Riding the elevator making stops on 3 of the 4 floors,. This inter-connected area includes 2 king bedrooms with private bath, one bedroom with two full beds and private bath, Ski in/ski out room, full kitchen, Grotto and large steam shower.
The ski in/ski out room features boot heaters, grill, TV and gas fireplace. A wonderful area to take off in the morning, skiing directly out onto the Double Cabin run, making turns until you need a break, coming in for lunch, warming up by the fire and catching a little of the game. After a while, heading back out onto the slopes for the rest of the afternoon.
The Hot Springs House at Castlewood is best known for the Grotto. Described by our past guests as the most fabulous part of the home. The Grotto is a hot tub set in rock and gives the effect of being in an underground mining shaft. The Grotto consists of an eight person Jacuzzi tub equipped with jets, lights, waterfalls, steamers and mister; an individual jetted tube, 6 person steam shower. The Grotto area also has a tap room able to hold 5 different kinds of beer, a refrigerator, freezer drawer for beer mugs and a wine cooler. The ultimate way to end the day!
The final element of the interconnected home is the Coachman’s Quarters, located just across the stone driveway from the front doors and above the three car garage. This queen one bedroom guest house has mastered the word quaint. In addition to the bedroom, the living area consists of two queen tempurpedic day beds, a dining table for 4, full kitchen, washer/dryer and balcony. The bathroom features a wooden bath tub which replicates bathing in a watering trough including the bucket!
Upon arrival, drive through the hand crafted rod iron gates-Welcome to Castlewood, the Western US “Gem of the Rockies”. As you drive up to the home via the circular driveway marvel at the large, impressive log home surrounded by Aspen and Spruce trees.
An impressive set of wooden doors inset with antique stained glass, gas lanterns and old wooden sleds will greet you. You are entering The Castlewood Experience; a detailed replica of the Grand Lodge of the early 1900’s. The home is a masterfully unique combination of turn of the century features with modern conveniences.
Once inside the main door walk the stone floored entry into the great room with an impressive, large, wood burning fireplace and picture windows showing off the snowcapped San Sophia Mountain Range. The feeling is overwhelmingly warm and inviting.
Off the Great Room is a large deck featuring a wood burning fire pit. Children and adults will love to roast marshmallows and spend time together.
To the west of the great room is the well-equipped, gourmet kitchen with hand aged custom cabinetry. Authentic attention to detail throughout the kitchen and home has been taken so as not to pull your eye from the experience of the Grand Lodge. The kitchen boasts a large copper trough sink, a Viking gas range with 6 burners and two ovens, 18 cu foot each Subzero refrigerator and freezer, built in oven and microwave, two dishwashers, wine cooler, two smaller drink refrigerators and an ice maker.
Off the kitchen is a large wooden farm table with seating for 16 comfortably.
Off the great room walk through the historic stained glass doors leading into the formal dining room. A perfect setting for intimate dinners with seating up to 8 guests.
The home also boasts an incredible game room including a pool/ping pong table, poker table for 8, darts and chess. The 60” TV is perfect for watching your favorite sporting events with family and friends. The cork flooring helps to keep sound down while playing a fun game of pool.
The Grand Lodge is equipped with an elevator which will service all three floors.
The king master suite has been laid out on two levels giving the feeling of being in your own private getaway home within Castlewood. The main level has a wood burning fireplace, crystal chandeliers dropping from the vaulted ceiling and comfortable leather sofas. This area gives the lucky guests enjoyment of the fire and mountain view from the large picture windows. After enjoying your glass of wine in front of the fire, walk out onto the large master deck for a hot tub soak under the stars. The large bathroom includes a copper, jetted tub, two sinks and a double steam shower. The upper loft level is home to the luxurious king bed and ½ bath.
The Grand Lodge has three additional guest suites, including the famed TeePee room. In this bedroom our guests will find a queen size bed inside the beautifully painted authentic TeePee. The room has a small deck with views of the mountains to the north. The showpiece bathroom includes a wooden tub, steam shower and trough sink. Bathroom walls are lined with pine tree trunks and gives you the feeling of being in the wild west.
Two additional king suites are located in the Grand Lodge, Logan’s suite with an impressive king bed, steam shower and wooden tub; and the Wagon Wheel suite featuring a king bed, copper trough bath tub, steam shower and washer/dryer.
Descending to a spectacular area of the home, the lowest level of the Grand Lodge, guests will find the Theater, Wine Cellar, Nanny’s Quarters and laundry room. The theater has an incredible curved 240” screen, leather screen curtain and superb projector. Once inside the theater, guests sit comfortably on corduroy covered mattress’ smothered with over-sized pillows to view their favorite movies, sporting events and TV shows. The floor has been tiered creating optimal viewing for all.
The wine cellar is truly that, a wine room fashioned after the cellars in France. The room will accommodate up to 2000 bottles of wine and may be used for an intimate couples’ dinner or small group wine tastings.
The Nanny’s quarters features a queen Murphy bed and kitchen consisting of refrigerator, dishwasher, sink, microwave and ice maker. Once again, attention to historic detail abounds. This kitchen is also wonderful for making popcorn to take into the theater for movie watching !
Leaving the Grand Lodge, we take the indoor walk way to the Hot Springs House. On the way we pass the Crow’s Nest sleeping area. The room has incredible 360 degree views from the top most part of the house. Three twin beds make this a fun hang out sleeping fort area for kids and great overflow for single adults.
Riding the elevator making stops on 3 of the 4 floors,. This inter-connected area includes 2 king bedrooms with private bath, one bedroom with two full beds and private bath, Ski in/ski out room, full kitchen, Grotto and large steam shower.
The ski in/ski out room features boot heaters, grill, TV and gas fireplace. A wonderful area to take off in the morning, skiing directly out onto the Double Cabin run, making turns until you need a break, coming in for lunch, warming up by the fire and catching a little of the game. After a while, heading back out onto the slopes for the rest of the afternoon.
The Hot Springs House at Castlewood is best known for the Grotto. Described by our past guests as the most fabulous part of the home. The Grotto is a hot tub set in rock and gives the effect of being in an underground mining shaft. The Grotto consists of an eight person Jacuzzi tub equipped with jets, lights, waterfalls, steamers and mister; an individual jetted tube, 6 person steam shower. The Grotto area also has a tap room able to hold 5 different kinds of beer, a refrigerator, freezer drawer for beer mugs and a wine cooler. The ultimate way to end the day!
The final element of the interconnected home is the Coachman’s Quarters, located just across the stone driveway from the front doors and above the three car garage. This queen one bedroom guest house has mastered the word quaint. In addition to the bedroom, the living area consists of two queen tempurpedic day beds, a dining table for 4, full kitchen, washer/dryer and balcony. The bathroom features a wooden bath tub which replicates bathing in a watering trough including the bucket!
- Checkin Available
- Checkout Available
- Not Available
- Available
- Checkin Available
- Checkout Available
- Not Available
Seasonal Rates (Nightly)
Select number of months to display:
{[review.title]}
Guest Review
by {[review.guest_name]} on {[review.creation_date]}
Rates
| Season | Period | Min. Stay | Nightly Rate | Weekly Rate |
|---|---|---|---|---|
| {[rate.season_name]} | {[rate.period_begin]} - {[rate.period_end]} | {[rate.narrow_defined_days]} | {[rate.daily_first_interval_price]} | {[rate.weekly_price]} |
Rooms Details
| Room | Beds | Baths | TVs | Comments |
|---|---|---|---|---|
| {[room.name]} |
{[room.beds_details]}
|
{[room.bathroom_details]}
|
{[room.television_details]}
|
{[room.comments]} |




